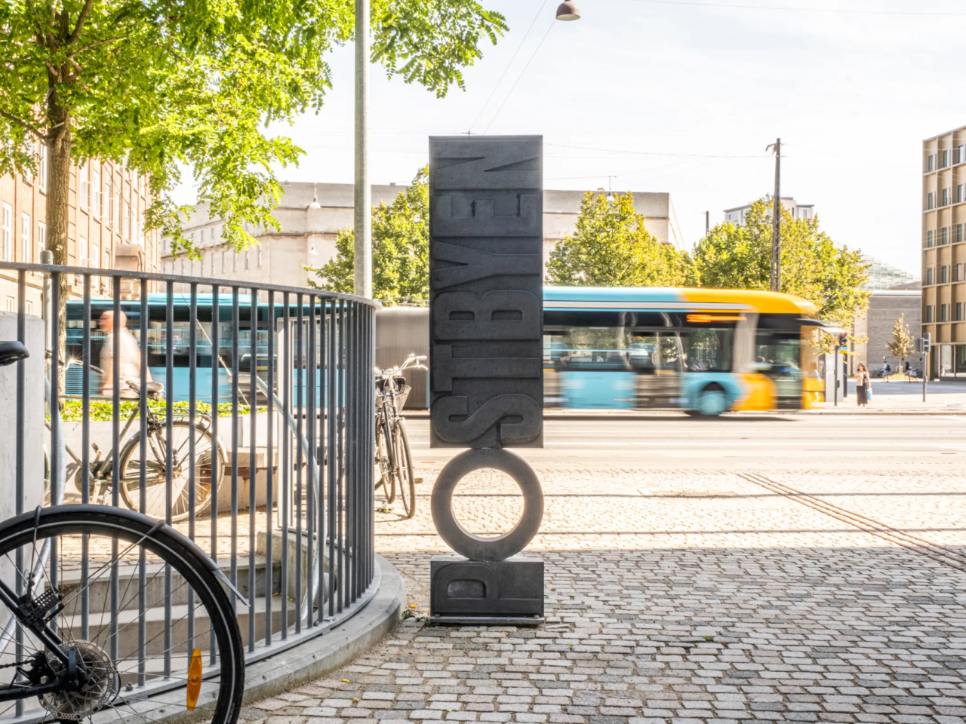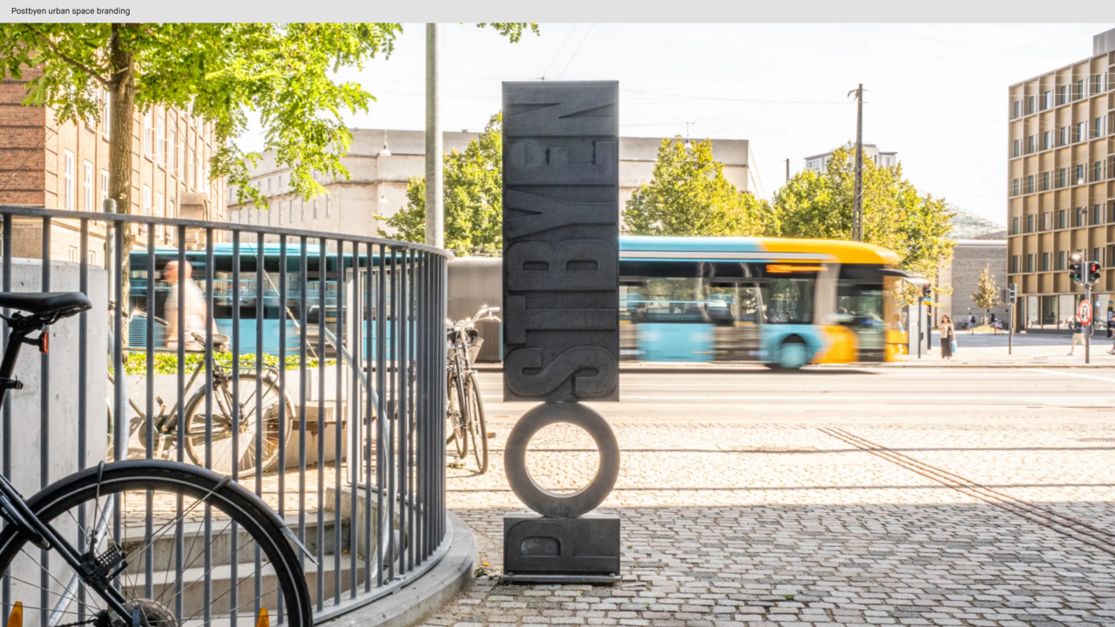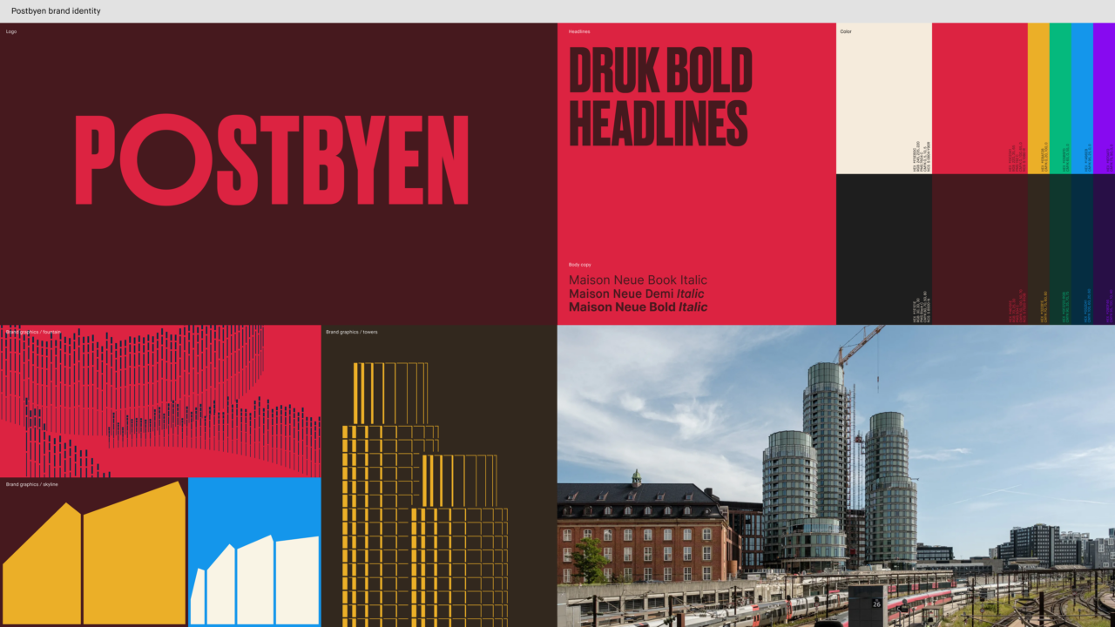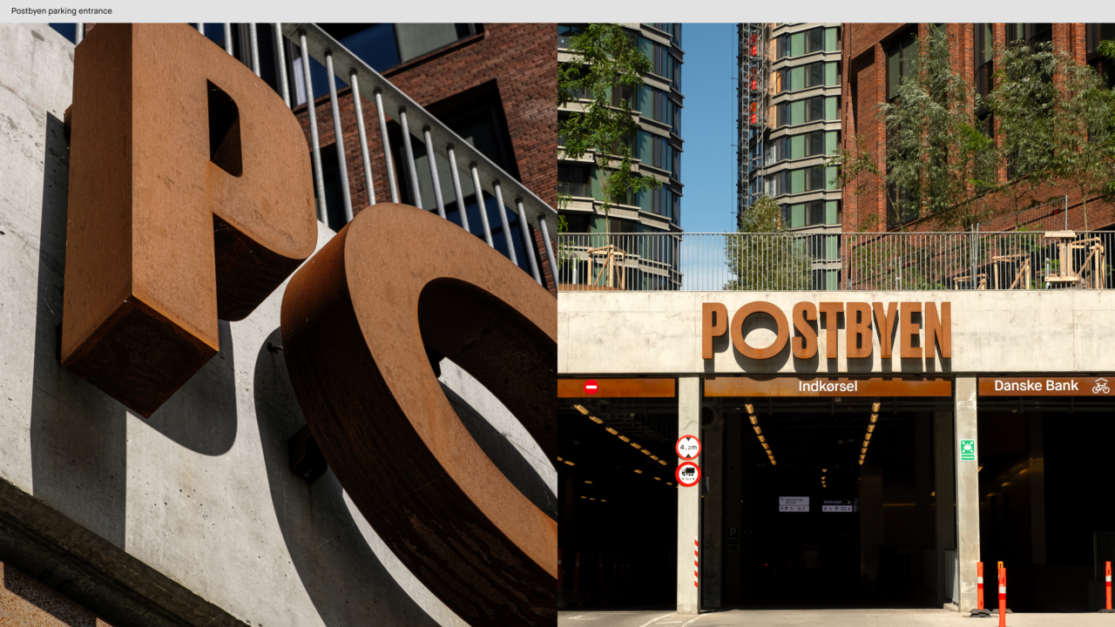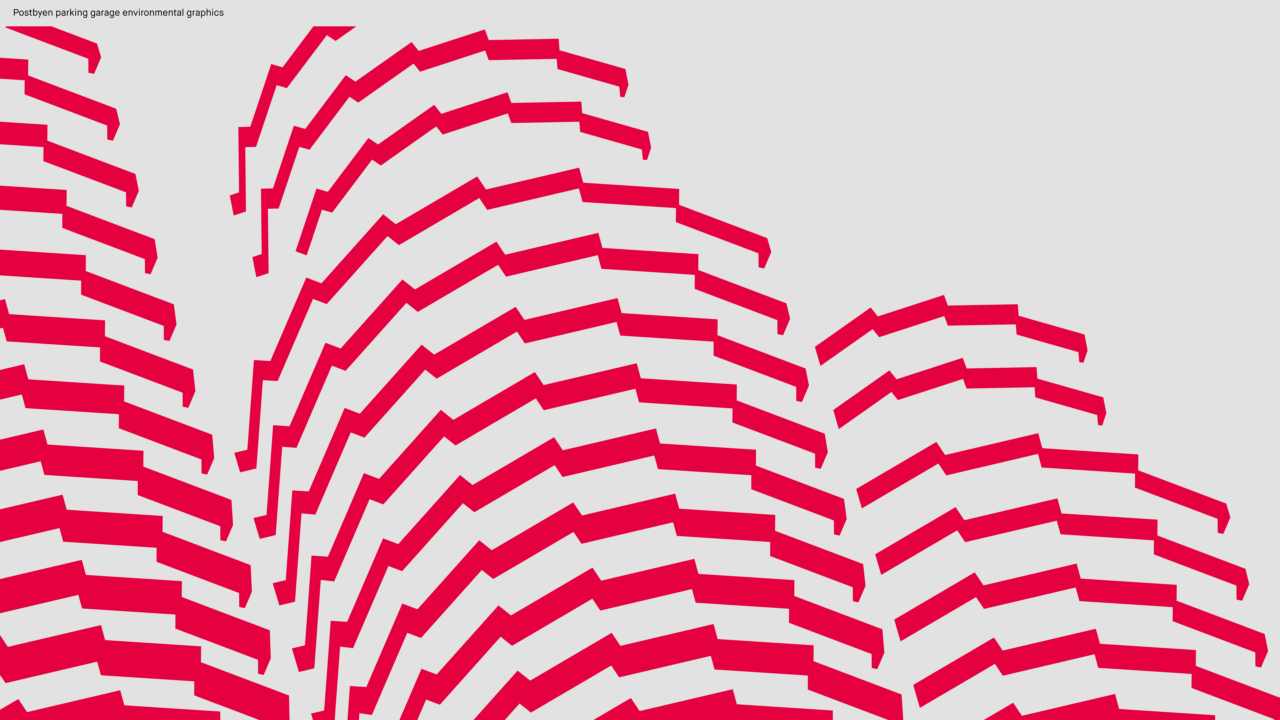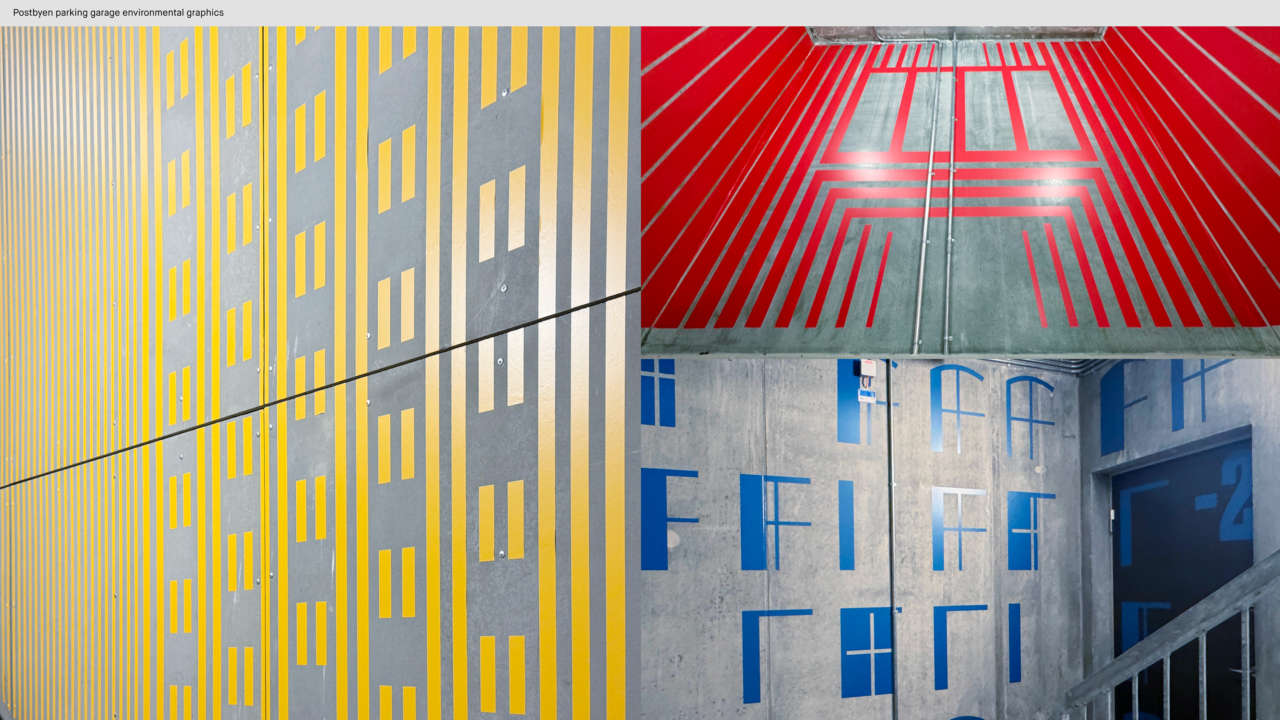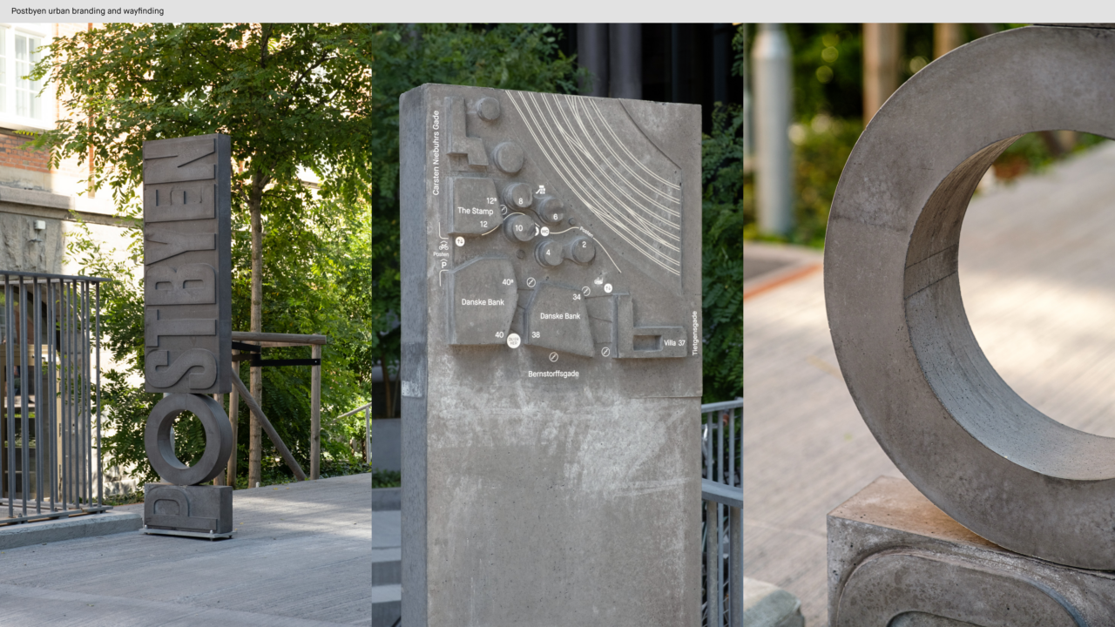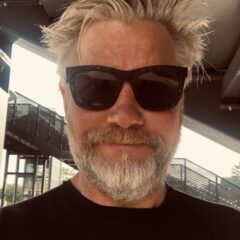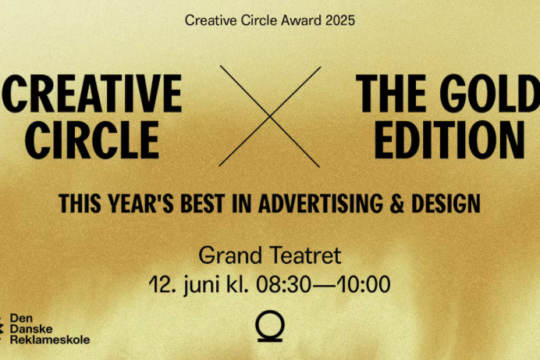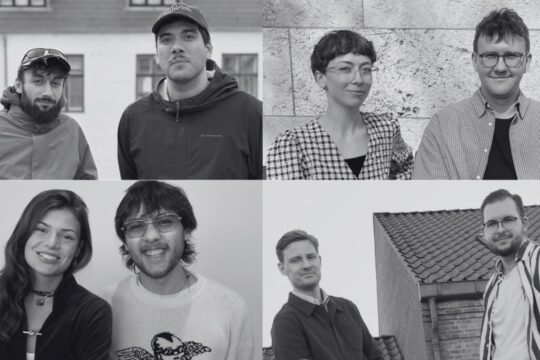Kunde
Danica Pension
Bureau
Urgent.Agency
Krediteringer
Beskrivelse
Parking garages are often dark, narrow, and confusing—a maze where time is wasted on wrong turns and forgotten parking spots.
Guided by a design philosophy that prioritizes time, clarity, and the inherent desire to leave, we posed a straightforward question: how do you design a space that minimizes the time spent in it?
Our approach was to transform the parking experience at Postbyen into something intuitive, seamless, and efficient by designing a wayfinding system that helps visitors escape the garage quickly and effortlessly. Assuming that visitors would rather spend their time exploring the architectural elegance of Postbyen than navigating a dim basement, we decided to activate all vertical staircases and elevators, making them the fastest and most visible routes out of the parking garage.
By implementing a color-based zoning system with different shapes and colors rooted in Postbyen’s brand identity, we turned every exit into a clear and inviting path to the vibrant cityscape above.
Our system eliminates confusion: park your car anywhere, head to the nearest staircase or elevator, and step into fresh air. The graphics and color system serve a dual purpose—not only do they ensure visitors are on the right track, but they also create memorable visual cues, making it easier to recall where you parked.
Once you reach the open urban space, a refined sign guides you to your final destination. A three-dimensional map, cast in concrete — the same material as the surrounding buildings —offers a tactile sense of the area.
From the raw, functional aesthetic of the garage to the sculptural concrete sign that greets you outside, every element aligns with the architectural surroundings, marking a shift from the industrial interior below to the refined urban landscape above.
Shortliste
CCA 2025

